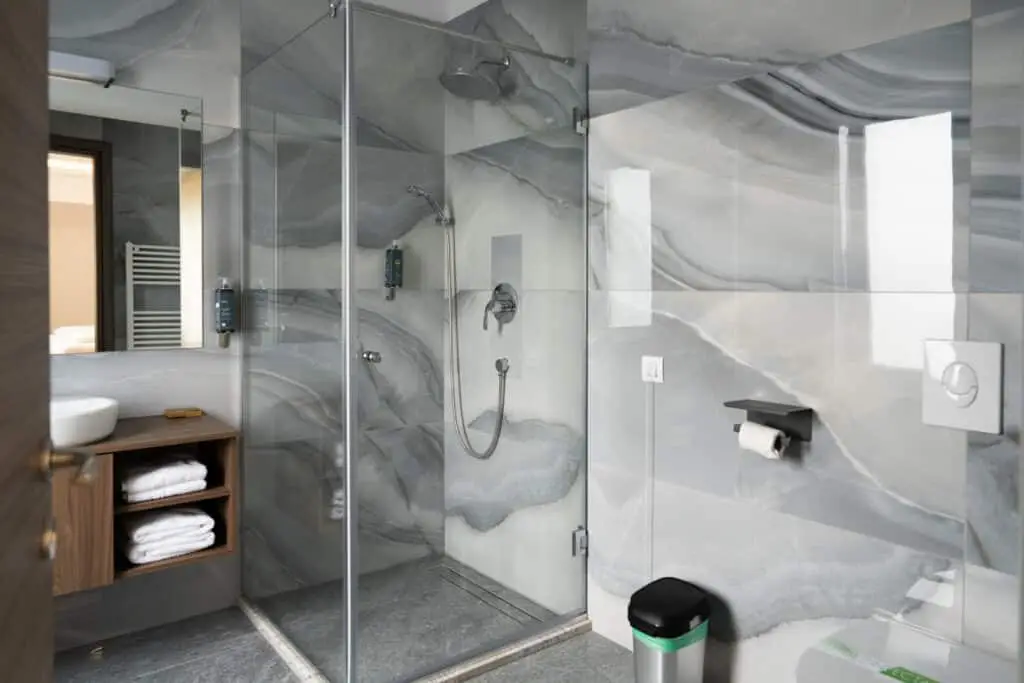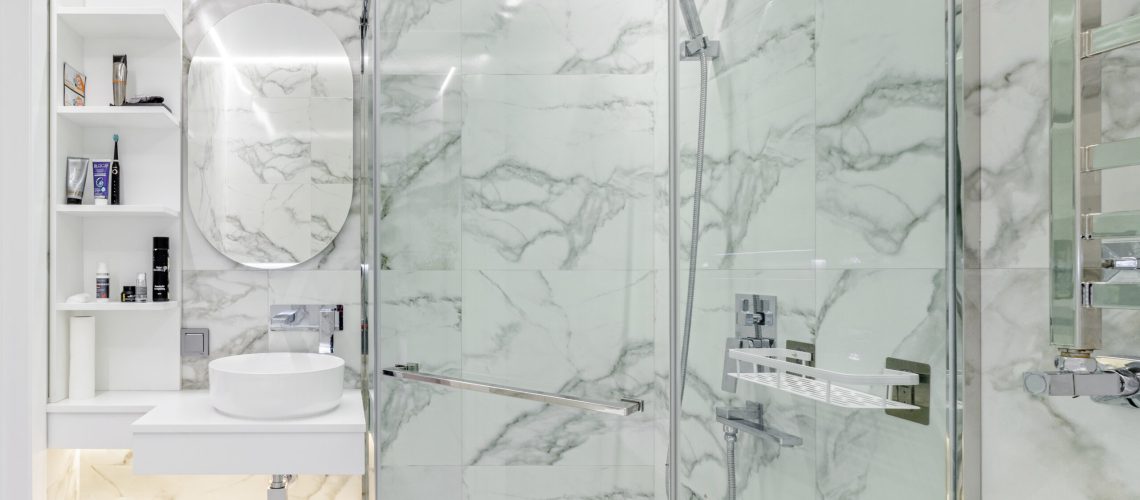Did you know Minnesota requires safety glazing in windows and doors in hazardous locations? This includes locations that are wet (bathrooms and pools), pose a fall hazard (stairs), or allow access to the property (doors). Let’s take a closer look at Minnesota’s safety glazing requirements for residential buildings, including single-family homes, condos, townhomes, and apartment buildings.
Safety Glazing Requirements for Residential Building Doors
Minnesota requires all glass found in doors and in most windows next to doors to be safety glazing (aka safety glass).
Glass-Paneled Swinging Doors
The glass panels in swinging doors must be safety glazing. This includes individual glass panels, full glass in frame, and unframed glass doors.
Storm Doors
The glass in storm doors must be safety glass, whether it is a fixed pane in the frame or an operable glass panel.
Fixed, Sliding, or Bifold Glass Doors
Patio door glass must also be safety glass. This includes the glass in the slider or bifold door as well as the glass in the fixed panels.
Requirements for Windows Adjacent to Doors
In addition to the glass in the doors itself, the Minnesota Building Code requires safety glazing in most windows adjacent to the doors.
Generally, safety glazing is required in windows that are within 24 inches of the door and less than 60 inches from the floor. If there is a wall or other permanent barrier between the door and the window, then safety glass is not required for the window. This includes glass that may be in the wall.
For windows next to patio doors, safety glass is required in windows adjacent to the sliding portion of the door, but not in windows adjacent to the fixed panel of the door.
Safety Glazing Required in Bathrooms and Near Wet Surfaces
The State of Minnesota requires safety glass to be used in bathroom fixtures and windows. Safety glazing is required in all doors where glass is present, including shower enclosures. Windows that are within 60 inches of a tub or shower must include safety glazing, too.
If a pool or spa is present in the home, safety glazing is required on glass decking within 60 inches of any wet surfaces. Windows close to the pool or spa must be safety glass if 1.) greater than 9 square feet, 2.) less than 18 inches above the floor, 3.) within 36 inches of the walking surface, and 4.) there is more than 36 inches from the top of the window glass to the walking surface.
Safety Glazing In Deck Guards and Railings
If the home features glass in deck guards and railings, that glass must be safety glass. This includes structural baluster panels and non-structural in-fill panels.
Safety Glazing for Windows Adjacent to Stairs, Ramps, and Landings
Finally, the glass in windows adjacent to stairs, ramps, and landings may require safety glazing. Generally, windows that are within 36 inches of stairs and within 60 inches of landings are required to have safety glazing.
Windows may be exempt from this requirement if a bar, rail, or guard is present. If a bar or rail is mounted on the accessible side 34–38 inches above the nosing of the stair treads, then the window does not require safety glazing. The bar must be at least 1.5 inches in height and not contact the glass. If a window has a guard at least 36 inches in height and the guard is at least 18 inches from the glass, then safety glazing is not required.
If all of these requirements have your head spinning, get in touch with Glass Source today. We work with contractors and property owners on their residential and commercial glazing needs, including safety glass. Contact Glass Source today at 763-545-1800.



